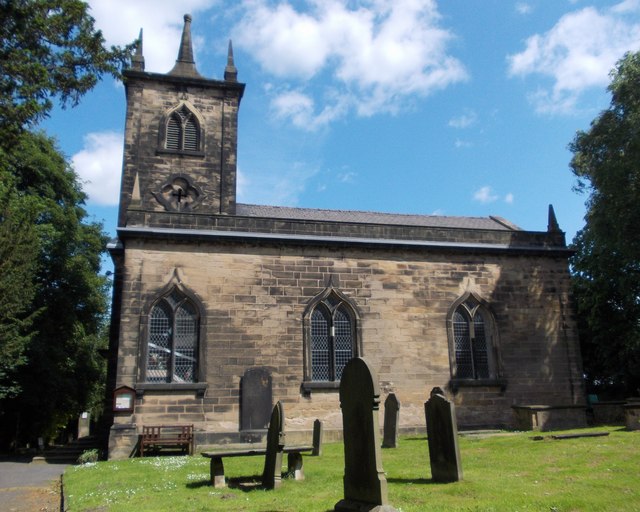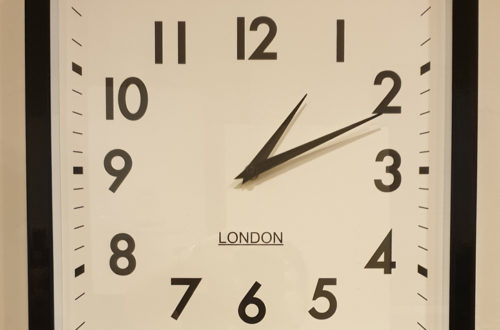St James’ Church in Ravenfield, Yorkshire
This is the first in an occasional series of sites that will not be included in any Independent Traveller’s Guide. It’s in the same basic layout (but slightly more expanded here) as listings are in the guides.

Designed by the architect John Carr of York (who designed The Crescent in Buxton) and built in 1756 for Elizabeth Parkin (1703 – 1766) who was the lady of the Manor at Ravenfield Hall. This Grade II* church is a rarity in England, it’s one of the few to have avoided the rebuilding/restoration craze in the 19th century that gutted most churches built after the Norman invasion and turned them into almost identikit images of what a church ‘should’ look like.
Elizabeth Parkin was a remarkable figure for her time. Not only was she a leader of Sheffield society but she inherited an ironmongery business (a foundry mainly making cutlery that sold goods as far away a Russia) as part of the estate bequeathed to her by her grandfather and from her father she inherited (amongst other things) a gunpowder manufacturing business, which unfortunately had links to the slave trade, near Bath. She not only managed these business and gained the respect for her managerial abilities from her business peers but went on to invest in a coal mine, turnpike roads, river management and money lending. Almost 300 years later she is not forgotten, the Women of Sheffield awards has named an annual award for Sheffield based female entrepreneurs after her.
In 1749 she paid £28,000 in cash to the Westby family for the Ravenfield estate. The Westby’s had held the estate and been lord of the manor since 1316. After she took control of the estate she had a new house built on the site of the old hall (the new house was also designed by John Carr) and the new church built on the site of the original church. After her passing in 1766, the estate passed through a few hands and during World War II it ended up as billet for the soldiers returning from Dunkirk, then for the rest of the war the hall was used as a military training centre. During this time and up to 1948, part of the grounds were converted to an internment camp housing Italian and German prisoners and the prisoners were used as labour in the local colliery. After the war the house was abandoned and it was destroyed by fire in 1961 and then demolished in 1962.
The church is on the high ground on the outskirts of the village and close to where Ravenfield Hall once stood. It’s bordered by fields to the east and trees to the west. Although the church does have elements of the gothic style that was to become much more common one hundred years later, it has slightly unusual twist in that the spirelet on the tower (it’s too short to be called a spire) is concave and at the top is ball shaped finial. Looking at the roof you’ll notice that where there should be lead fittings, these have been replaced by plastic substitutes. This is because the lead parts of the roof were stolen during 3 separate thefts and have been replaced with materials unattractive to thieves.
On the west face of the tower is another rarity, a one fingered clock which was installed when the church was built. The original clock struck only the hours and was created by William Smith of London. In 1812, a quarter hour chiming mechanism was added that was created by Andrew Cranshaw of Rotherham. Until recently the clock had to be hand-wound once a week but work is underway to restore the clock face, the movement and to electrify the mechanism. The tower has a belfry and houses a set of six bells which can be rung single handedly using a mechanism on the gallery level. Four of the bells were installed when the church was built and another two were added in 1797. Only three of these bells are used by the clock for striking the hour and quarter hours. The parish is still raising funds to complete the restoration and electrification work, so when you visit chip in a little to help their costs if you can.
The structure of the church is another unusual feature for the time, it’s a design invented by Carr where the roof has a single span construction that removes the normal box construction of a nave and aisle. Inside the church lobby is a plaque commemorating Elizabeth Parkin that was placed in 1806, 50 years after the church was built. Inside the church on the south wall is a tall, wall mounted obelisk memorial to Elizabeth Parkin and a selection of memorial urns, including the Osborne family (who inherited from Elizabeth).
On the north wall is a small shrine, called a aedicule, to George Westbe (d1685), the village war memorial listing the 4 men who died during World War I and a representation of the sarcophagus of Thomas Bosville (d1771 and a distant relation of Elizabeth) that has a pelican on it. Looking at the size and ornateness of the piece, the Bosville family had a serious deficiency in humility.
There are also various are hatchments on the walls and west gallery has the coat of arms George III (who became King 4 years after the church was built). A hatchment is a wooden plaque in a diamond shape, depicting the coat of arms of the person who has died and they aren’t a common feature in churches these days.
Practicalities
Address: 1 Church Lane, Ravenfield, Rotherham, South Yorkshire, S65 4NG. Go down Church Lane and when you get to the T junction, turn right and follow the lane to the end where there’s parking by the church.
Website: Church website
Open: Check website for times. Once a year the church is participates in the Heritage open days events and will offer cream teas as well as a chance to look around the church.
Cost: Free but a donation to the clock refurbishment fund would be appreciated.
Parking: Beside the church.
Accessibility: No wheelchair access and the entrance has steps with a handrail.
Further Reading
The Historic England listing for the church
Women Workers in Sheffield’s Metal Trades, c.1742-1867
Elizabeth Parkin’s charitable works
If you like this, check out the The Independent Traveller’s Guides for Cambodia, Tropical Getaways and Fuengirola & Los Boliches.




